Falling Water Apartments - Apartment Living in Lufkin, TX
About
Welcome to Falling Water Apartments
101 Lazy Oaks Street Lufkin, TX 75901P: 936-899-7138 TTY: 711
F: 936-899-7138
Office Hours
Monday through Friday: 8:00 AM to 5:00 PM. Saturday and Sunday: Closed.
Experience superior apartment home living at The Falling Water and The Californian Apartments of Lufkin, Texas. Our close proximity to S Medford Drive and Hwy 59 ensures great shopping, fine dining, and irresistible entertainment options are at your fingertips. If being outdoors is more your style, discover the numerous public parks close by. Parents can rest assured knowing that we are located within the prestigious Lufkin Independent School District.
The Falling Water and The Californian Apartments for rent in Lufkin, TX have been carefully crafted to accommodate your lifestyle. Create a gourmet meal in the all-electric kitchen and prepare meals that impress. Enjoy the spacious walk-in closets, covered parking, and all paid utilities. Also provided are an in-home washer & dryer, gorgeous wood vinyl flooring, a refrigerator, and a pantry.
Our pet-friendly community offers amenities that are second to none! Discover the beautiful landscaping, copy and fax services, and high-speed internet access. Rest assured knowing our on-call and on-site maintenance team is ready to address any issue that may arise. Schedule a tour today and take advantage of the endless possibilities at The Falling Water and The Californian Apartments of Lufkin, TX.
COME VIEW 1 &2 BEDROOMS
Floor Plans
1 Bedroom Floor Plan
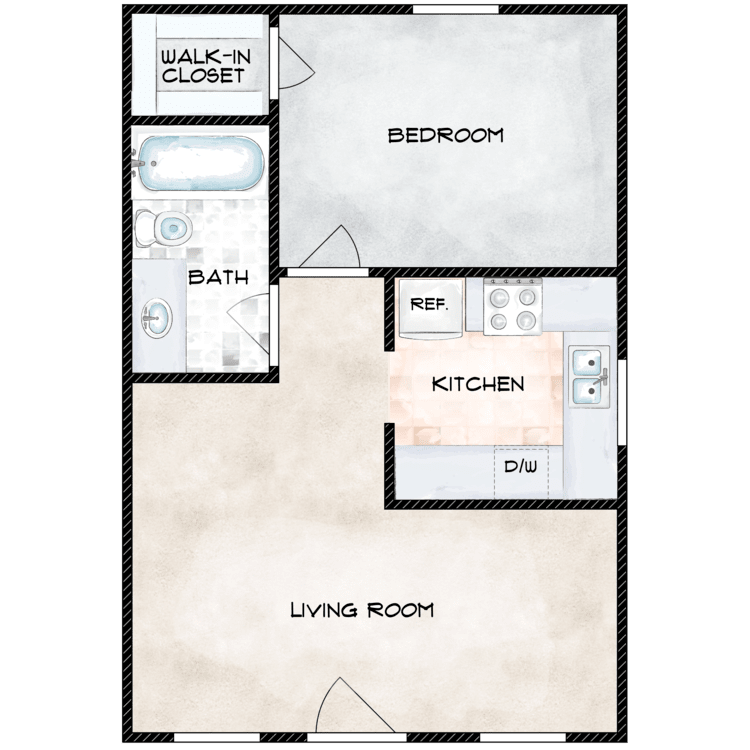
1 Bedroom 1 Bath
Details
- Beds: 1 Bedroom
- Baths: 1
- Square Feet: 657
- Rent: $975
- Deposit: $300
Floor Plan Amenities
- Fully-equipped Kitchen
- Furnished Available
- Garbage Disposal
- Hardwood Floors
- Heating
- Kitchen Appliances
- Pantry
- Tub and Shower
- Vinyl Flooring
- Walk-in Closets
- Washer and Dryer in Home
* In Select Apartment Homes
Floor Plan Photos
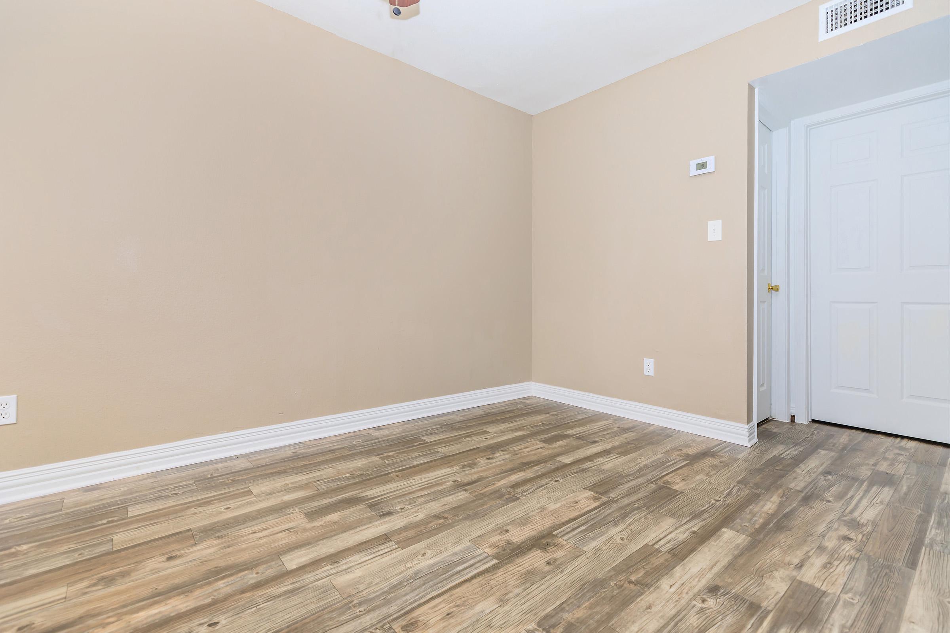
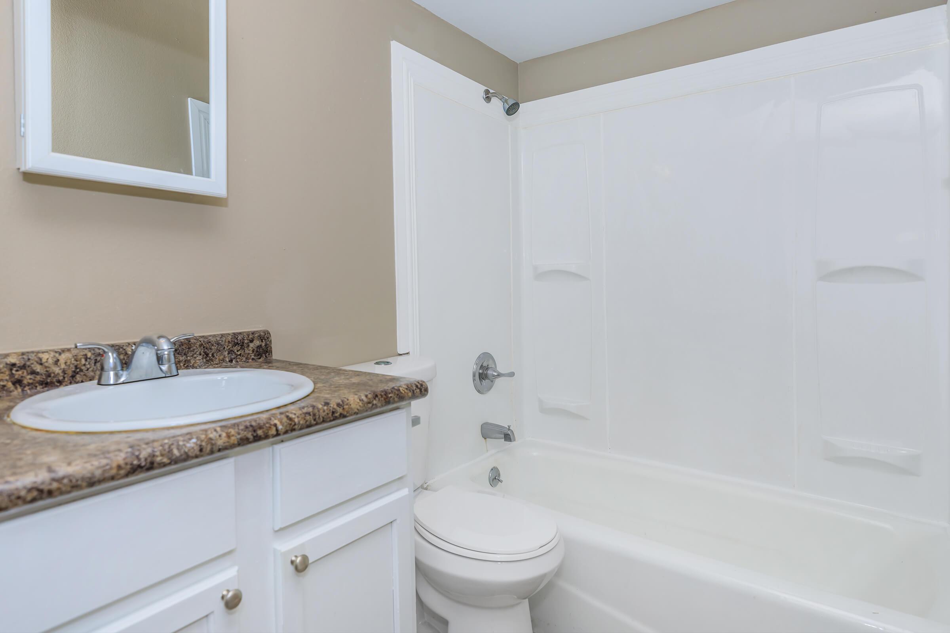
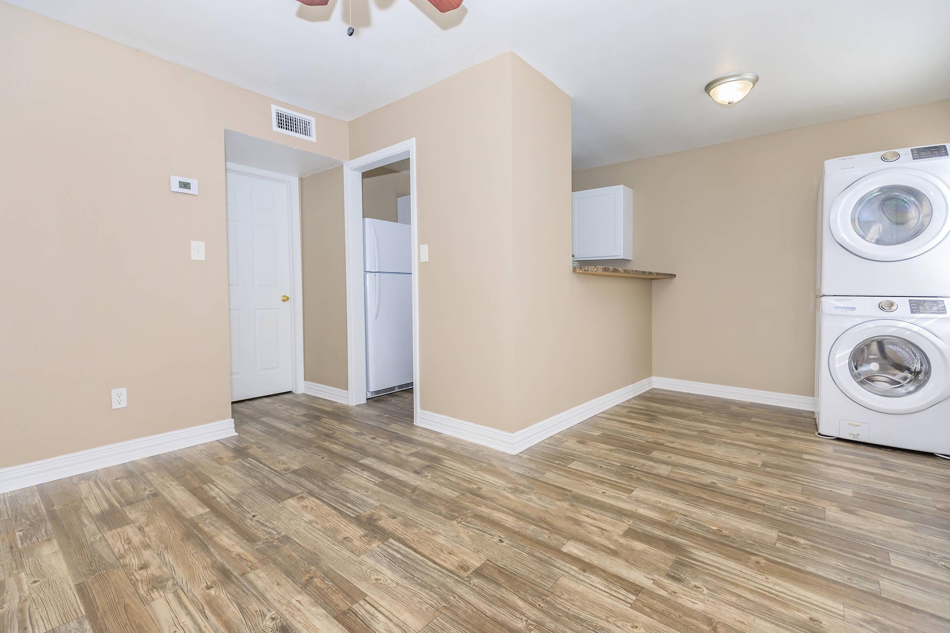
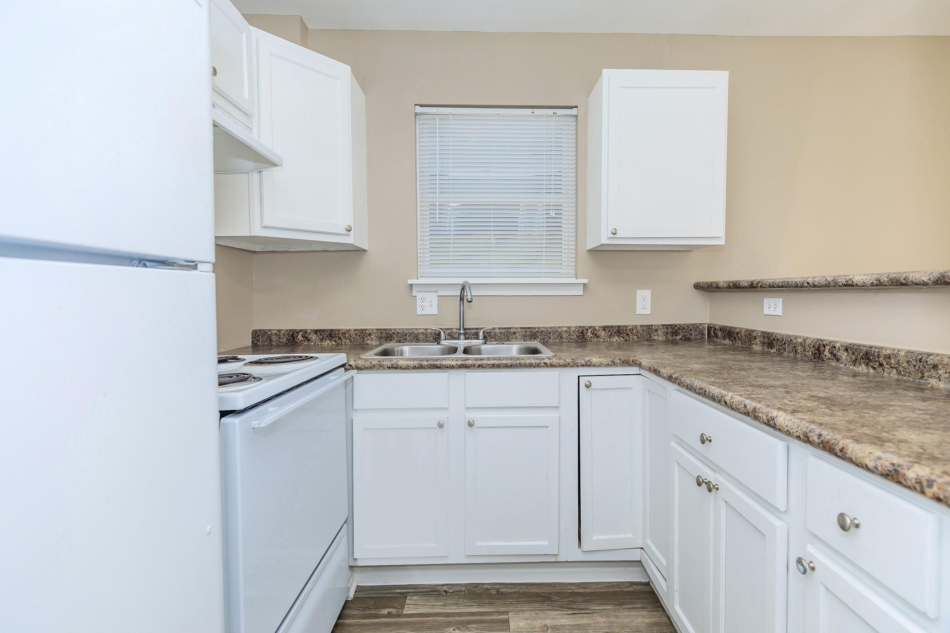
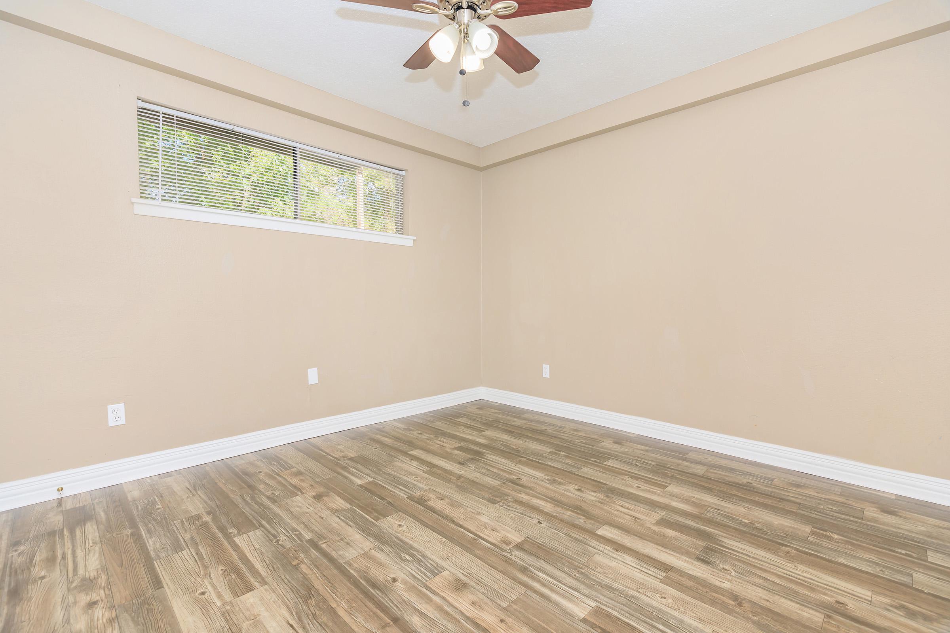
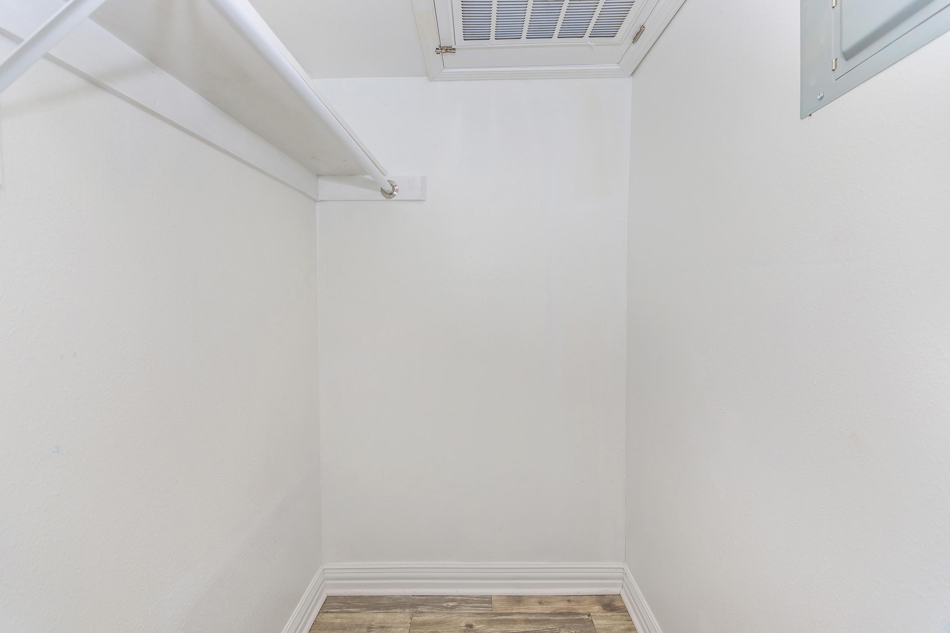
2 Bedroom Floor Plan
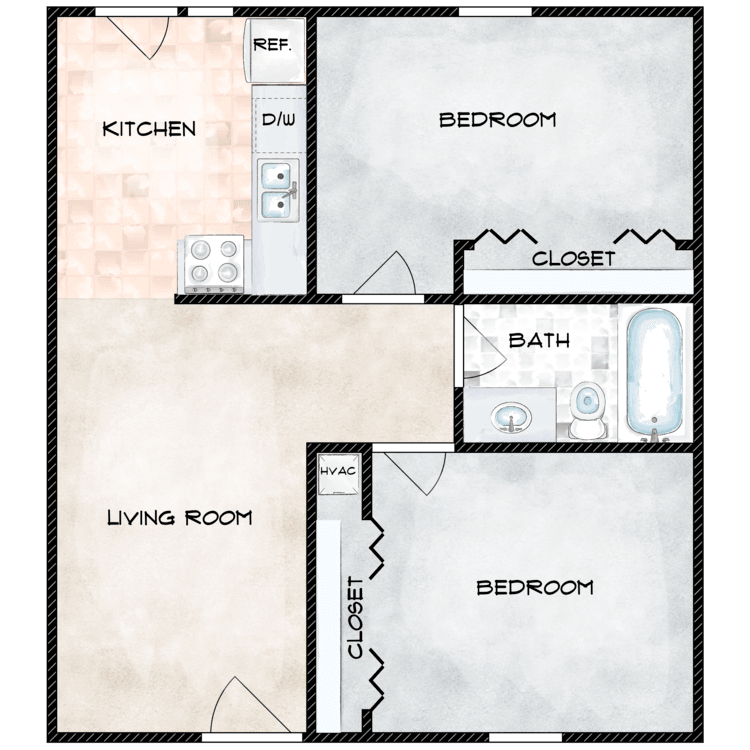
2 Bedroom 1 Bath
Details
- Beds: 2 Bedrooms
- Baths: 1
- Square Feet: 750
- Rent: Call for details.
- Deposit: Call for details.
Floor Plan Amenities
- Fully-equipped Kitchen
- Furnished Available
- Garbage Disposal
- Hardwood Floors
- Heating
- Kitchen Appliances
- Pantry
- Tub and Shower
- Vinyl Flooring
- Walk-in Closets
- Washer and Dryer in Home
* In Select Apartment Homes
Show Unit Location
Select a floor plan or bedroom count to view those units on the overhead view on the site map. If you need assistance finding a unit in a specific location please call us at 936-899-7138 TTY: 711.
Amenities
Explore what your community has to offer
Community Amenities
- Beautiful Landscaping
- Cable Available
- Copy and Fax Services
- Covered Parking
- Disability Access
- Easy Access to Freeways
- Easy Access to Shopping
- High-speed Internet Access
- On-call Maintenance
- On-site Maintenance
- Public Parks Nearby
Apartment Features
- All-electric Kitchen
- All Paid Utilities
- Cable Ready
- Ceiling Fans
- Central Air and Heating
- Covered Parking
- Disability Access
- Mini Blinds
- Refrigerator
- Walk-in Closets
- Washer and Dryer in Home
- Wood Vinyl Floors
Pet Policy
Pets Welcome Upon Approval. Breed restrictions apply. Limit of 2 pets per home. Pet interview required. Restricted breeds of dogs, but not limited to, may change without notice: Akita, Doberman Pinscher, Rottweiler, Dalmatian, Pit Bull, Chow, Wolf Hybrid, and Bull Mastiff, etc. All aggressive & large breed dogs are considered to be prohibited on the premises. Pet Amenities: Pet Waste Stations
Photos
Amenities
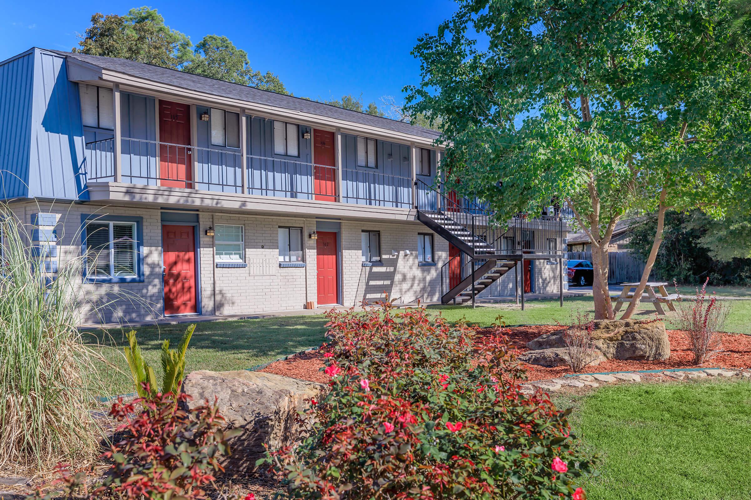
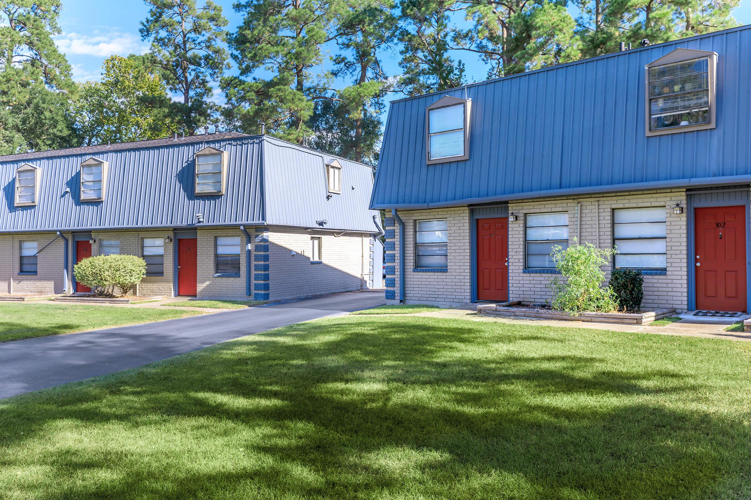
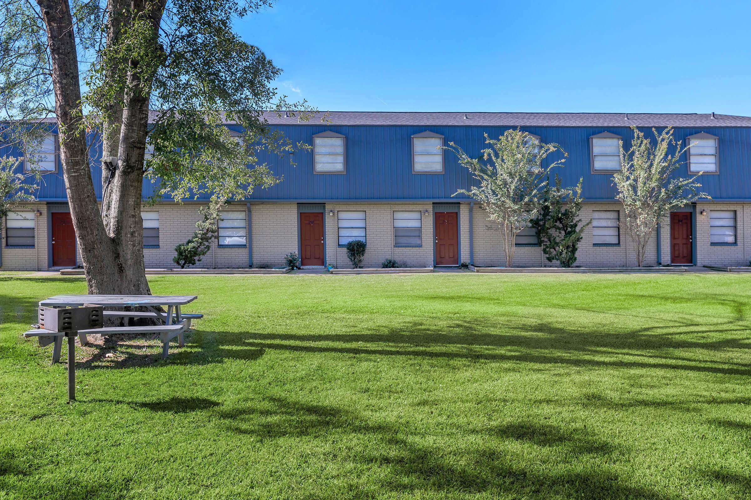
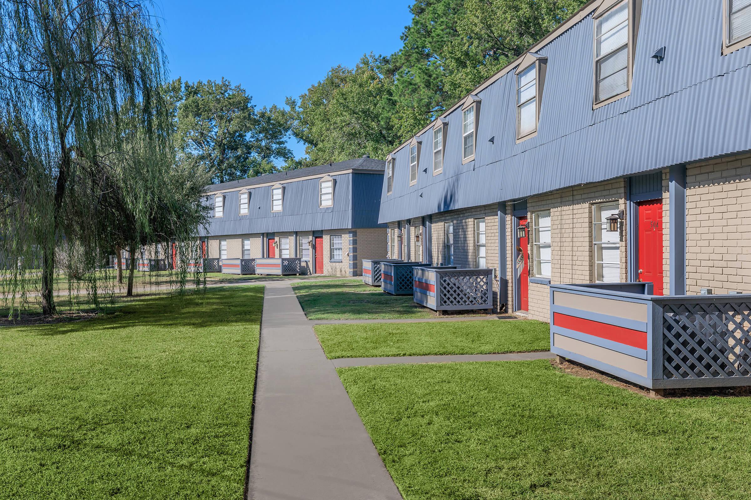
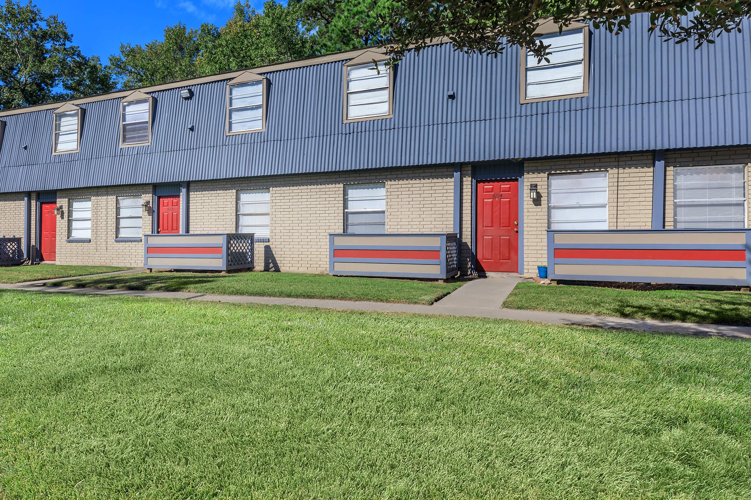
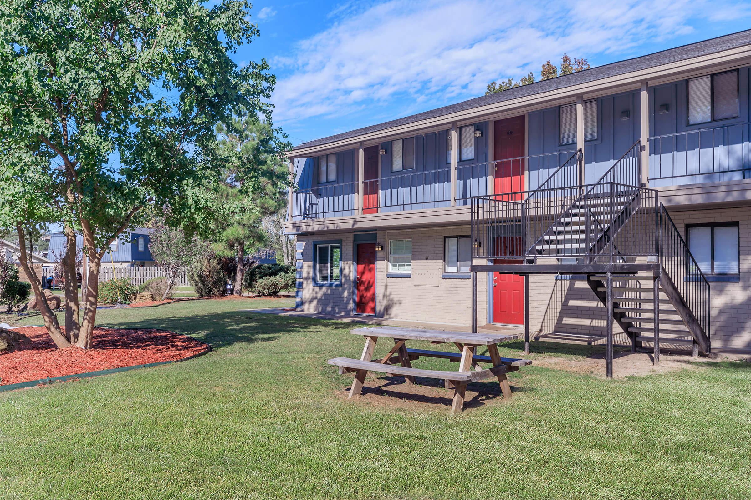
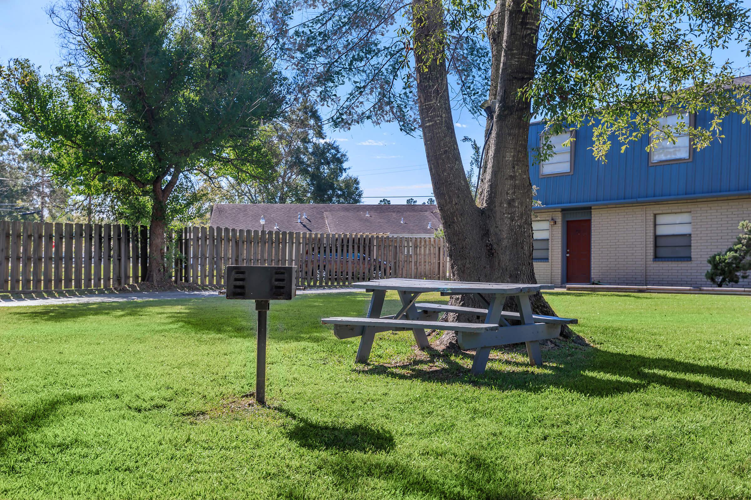
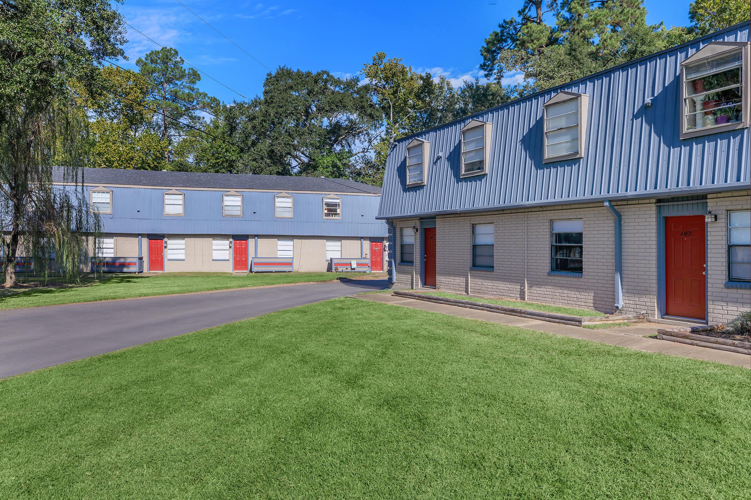
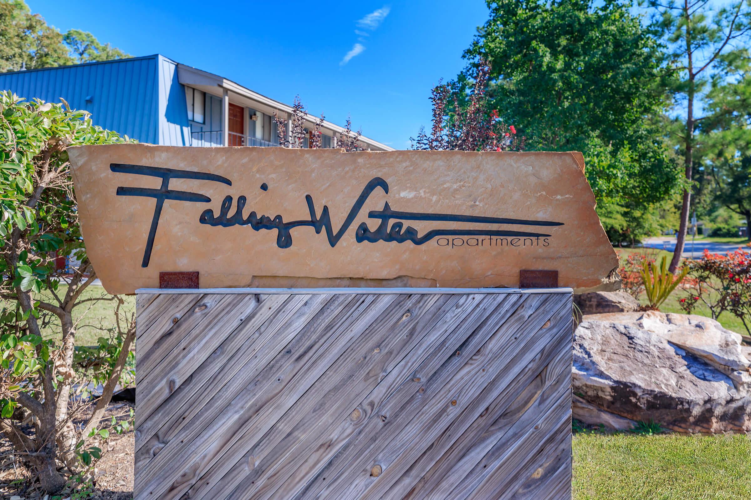
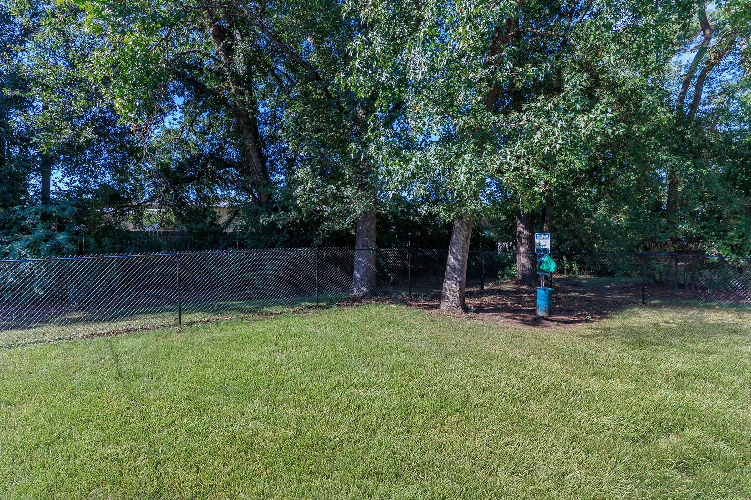
1 Bedroom 1 Bath






Neighborhood
Points of Interest
Falling Water Apartments
Located 101 Lazy Oaks Street Lufkin, TX 75901Bank
Elementary School
Entertainment
Fitness Center
Grocery Store
High School
Hospital
Mass Transit
Middle School
Park
Post Office
Restaurant
Shopping
Contact Us
Come in
and say hi
101 Lazy Oaks Street
Lufkin,
TX
75901
Phone Number:
936-899-7138
TTY: 711
Fax: 936-899-7138
Office Hours
Monday through Friday: 8:00 AM to 5:00 PM. Saturday and Sunday: Closed.